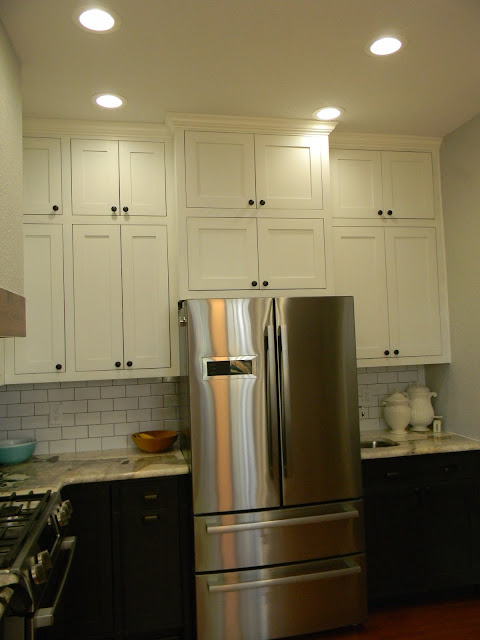Here are some recent photos of a kitchen remodeling job I have completed after about 6 weeks work building and designing the cabinets from drawings which I completed. The original cabinet design was poorly thought out reducing the efficiency of the room where it was practically useless. The cabinets were factory built and as usual not very attractive and not in keeping with the old house in which they resided.
In this design, we went back to inset doors as in the old ways but with upgraded hardware where the doors are soft closing hinges which do not require funny rubber door stops. The drawers were also the upgraded self-closing soft close under-mount hardware. The lower cabinets have a pilaster with beads, as part of the facing at corners, and the style of doors are drop panels that are mortised rails and styles without any profile.
 |
South wall with drawer cabinet left, lazy susan in corner, ducted hood over stove with pine trim
© Florida Craftwood |
 |
West wall, small sink cab right of refrigerator, extended cabinet above
© Florida Craftwood |
 |
North wall, utility cabinet with pullout above drawers, microwave inside upper cabinet
© Florida Craftwood |
 |
East wall, under-mount sink with built-in drain pan, and dishwasher (note: this sink is built into the cabinet at shop)
© Florida Craftwood |
The lower cabinets are a color called ebony field, upper cabinets a delicate white. Here are a few close ups to see a bit more detail.
 |
| © Florida Craftwood |
 |
| © Florida Craftwood |
 |
| © Florida Craftwood |
 |
| © Florida Craftwood |








No comments:
Post a Comment